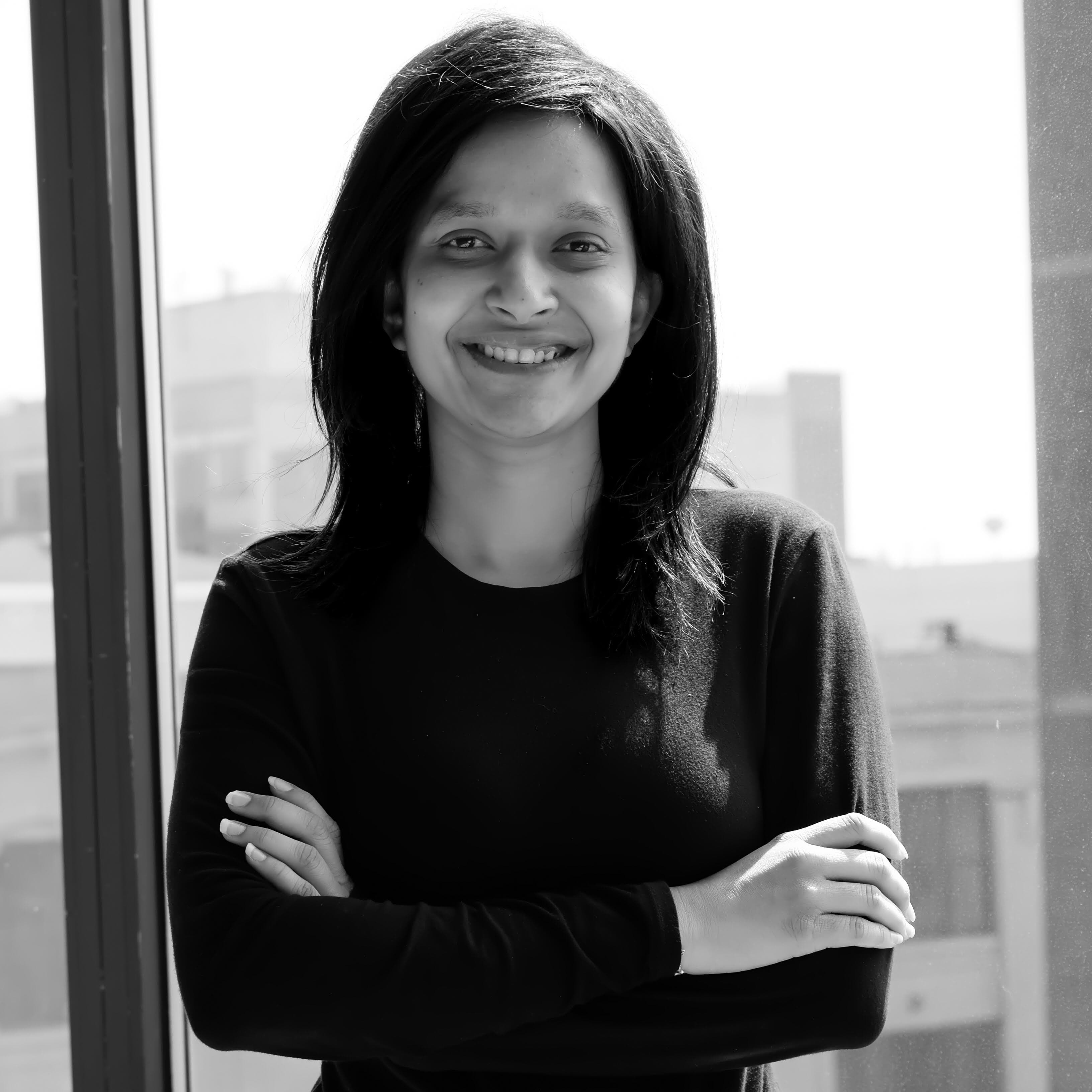
About me
I am an architect passionate about desinging spaces that not only function effectively but also resonate deeply with the people who use them. With a strong foundation in design thinking and human-centered principles, I view architecture as a powerful tool for shaping experiences, fostering well-being, and uniting communities. I believe that great architecture transcends mere aesthetics. I enjoy exploring how sensory experiences, emotional connections, and technical precision come together to create environments that enhance well-being and bring people closer together.
- Location:Chicago, Illinois
- Age:26
- Nationality:Indian
- Interests:Miniatures, Painting and Reading
- Study:University of Illinois at Urbana Champaign
- Employment:Nia Architects
Education
UX Design Certificatation
Master of Architecture (Advanced Standing)
Concentration in Health and well-being
Bachelor of Architecture
Work Experience
Intern
- Designing interactive wireframes and prototypes for the "Find Me" mobile and web app, focusing on seamless navigation and intuitive user flows using Figma.
- Ensured compliance with WCAG standards to make designs accessible to diverse user groups, improving inclusivity.
Architectural Designer
- Contributed to the design of an intergenerational, multifamily housing project using SketchUp for conceptual design and Revit for modeling and designing unit layout.
- Additionally, worked on Bally's Chicago with Gensler where I worked on Code plans, door & column details and roofing system on BIM 360. Gained hands-on experience in managing RFIs to address project queries and create permit drawings.
Architectural Intern
- Conducted user research and usability assessments for the restoration of Frank Lloyd Wright's Davenport House, creating documentation and interactive design presentations aligned with historical preservation and user needs.
- Designed accessible and intuitive layouts for Anshe Emet Synagogue using Revit, improving navigation and usability for diverse user groups.
Designer
- Worked with an interior designer on a small scale- designing apartment interiors in Mumbai and preparing drawings.
- Facilitated collaborative ideation sessions with clients using Miro, streamlining feedback collection and refining design concepts for final delivery.
Junior Architect
- Contributed to the planning and design team, actively participating in numerous client meetings. Acquired comprehensive knowledge of technical aspects, utilized Revit in the process.
- Worked on projects that focused on residential buildings and interiors, along with working on the design of elevations for a residential building in Mumbai, using AutoCAD.
Intern Architect
- Worked together on a 700-bed teaching hospital in India, leading from conceptual studies and design phases to actively participating in client meetings and engaging in discussions with structural engineers and the MEP team.
- Documented and conducted on-site visits of a hospital in Mumbai, India. Additionally, contributed to the development of drawings for nurse call systems using AutoCAD.
Intern Architect
- Gained experience in technical drawings, contributed to the improvement of presentation drawings using Photoshop and powerpoint to make them more engaging and enhancing to the client, dealing with different vendors.
- Modelled existing building in Revit and developed various elevational options for client and worked on window details in Excel and Revit.
Intern Architect
- Worked on-site documentation and was a part of the planning and designing team for several healthcare projects.
Skills
Featured Projects
The Studios - Prairie District Apartments
Get in touch.
Please don't hesitate to reach out to me via email or LinkedIn if you have any questions or inquiries.
- Location
- Chicago, Illinois
- shreyadesai97



